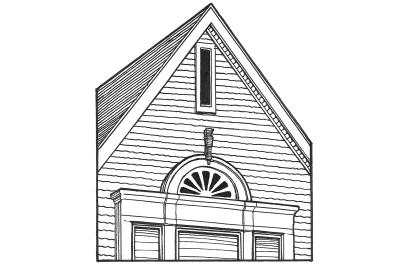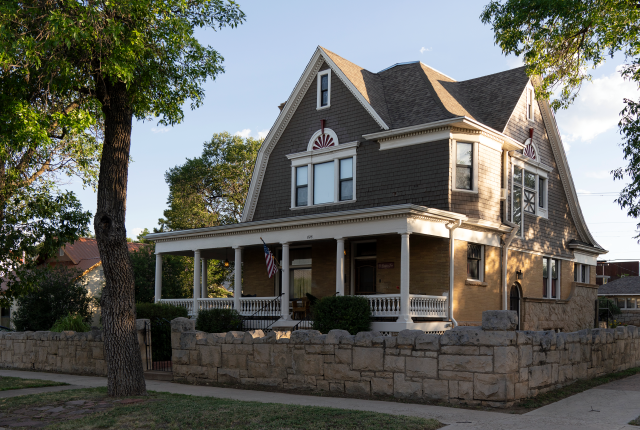WHEN KATHY HENDRICKSON first walked into her three-story Victorian home on 825 Seventh Street, she couldn’t believe her eyes. “I saw this unpainted original woodwork, and I was like, ‘This is amazing,’ ” she remembers.
In the latter part of the 20th century, she recounts, many homeowners began painting (and thus ruining) handcrafted details like woodwork, radiators, and stained glass, trying to modernize their spaces. Although her real estate agent said the house needed a lot of work, once Hendrickson saw the intact woodwork, she was sold. Thus began a top-to-bottom renovation that lasted more than a year and was largely overseen by Hendrickson while her husband, Bill, held down a job in Dubai.
The house was built by Isaac H. and William M. Rapp for Civil War veteran Adin Hamlin Whitmore and his wife, Hattie, who moved to Las Vegas in 1879. But locals have more commonly referred to it as the Maloof House for much of its life, since Lebanese merchant Obaid Maloof moved his family in after purchasing it in 1924.
The Citizens’ Committee for Historic Preservation designates the private residence as a Free Classic, which bridges the architectural ground between Queen Anne and Colonial. “An impulse toward asymmetry remains apparent,” reads the description. “The entrance is off center, the veranda wraps around one corner, a double-hung window dangles from a Palladian group.”
A story in the Vegas Victorian Gazette, which features the house, enthuses about the carved lions’ heads on “what has to be one of the greatest fireplaces in town,” as well as the giant oak-framed doorway that so wowed Hendrickson. A set of gorgeous pocket doors leads from the opulent parlor to a dining room paneled with warm tiger’s oak.

MEET OBAID MALOOF
The Lebanese salesman arrived in Las Vegas in 1895 and prospered during the town’s boom. At one time, his family is said to have owned every building on the south side of Bridge Street, from the fire station to 12th Street.
*Illustration by Rick Geary.
Hendrickson’s collection of Middle Eastern antiques and treasures, on display throughout the residence, seems appropriate for a mansion that once housed one of the West’s most successful family empires. She says Maloof’s wife planted grapevines in the backyard, in front of the original carriage house, in order to make stuffed grape leaves. (On my visit, they flourished from recent rains.) Maloof’s descendants from Nevada and California still stop by every now and then to walk along the stone wall in front of the house, a peculiar family tradition that pays tribute to their origins in the quirky Las Vegas mansion with the gabled roof.
The house’s bedrooms have housed other guests from far-flung locales—Hendrickson serves as a host for United World College–Montezuma students who need a home-cooked meal and an overnight away from school every now and then. “The girls love it up here,” she says of a romantic third-floor bedroom with slanted eaves.
When the Hendricksons were looking for a house in New Mexico, they happened upon Las Vegas. “I think this is the town,” she told Bill. “Look at all this architecture. It’s so cool.” The couple have thoroughly enjoyed their immersion in the 7th and 8th Street Historic District of North New Town. Hendrickson runs a tour company named after the Harvey Company’s Southwest Detours, and both she and Bill obtained their commercial real estate licenses during the pandemic. She’s enjoying selling Victorian homes in the neighborhood to other wide-eyed newcomers with renovation plans.
Now the Whitmore House is on the verge of a new era. Hendrickson, eager to be closer to her daughter, who lives in England, has put the residence up for sale.
Read more: The Carnegie Library tells a beautiful neoclassical story.

PALLADIAN WINDOW
Named after a 16th-century Italian architect, the Whitmore House’s distinctive three-part window has a segmented arch that resembles a citrus slice.
*Illustration by Rick Geary.




